In this paper attention has been paid to certain specifics of modern Japanese architecture, which has been increasingly using steel and glass in particularly difficult local seismic conditions.
Various innovative building structures satisfy not only structural requirements, but also reflect local culture and aesthetics.
This trend of modern meaningful architecture has been discussed below on selected examples of the office, mix-use and commercial buildings, as well as the railway stations.
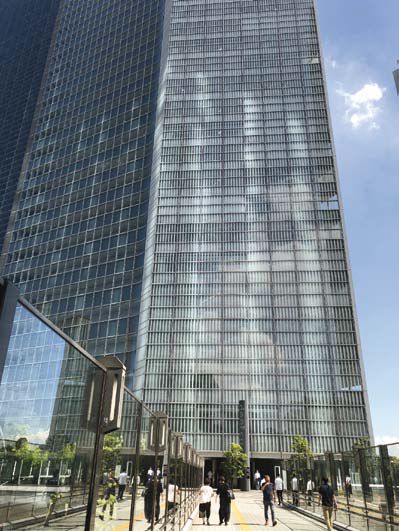
Fig. 1. Dentsu Headquarters Bldg., Tokyo, 2002 – façade
Introduction
The aesthetics of Japanese architecture and railway
stations has been already discussed by the authors
in this journal’s publications in Polish language
[1, 2]. While following the global trends, Japanese architecture
has its own characteristics, which reflects
Japan’s rich historical heritage and contemporary
technological achievements [3]. Current architecture
is less ostentatious in forms and materials, comparing
with the period of the rapid economic growth (1985-
1995).
Since the 1995’s – the post bubble years – Japanese
architects have been more profoundly interested
in new technologies, sustainability and green practice,
combined with a traditional background. New
projects in central Tokyo involve removal of the old
buildings and replacing them with new, often high-
-rise towers that would withstand future earthquakes.
The “architecture of the city” in metropolises is composed
of the large urban redevelopments and new
outstanding buildings [3]. The structures follow the
principles of structural art, as well as of traditional Japanese
aesthetics.
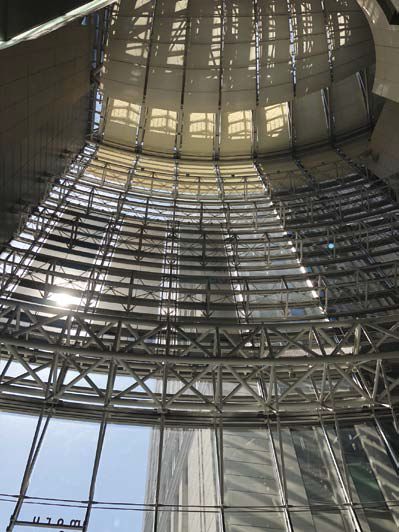
Fig. 2. Marunouchi Oazo, Tokyo, 2004 – atrium
Japanese specifics
In Japan since ancient times, it was a desire to
conform the design to nature and the location’s spiritual
and material background. That attitude has been
reflected in the appreciation of nature and close relation
of construction to the natural surrounding [4].
Japanese aesthetics results from the attributes of
the Japanese soul – such as for example harmony
(wa), beauty (wabi/sabi), refined elegance, mystery
(yūgen), transience of nature represented by the cherry
blossoms (sakura), form – the mode of gaining and
expressing the skills (kata), path – the spiritual advantage
of strengthening the form (michi), craft (takumi),
warrior’s way (bushido), seeking the truth (gudō), invisible
motion of energy (ki), loyalty (chu), etc. [5]. This
soul of Japan has been shaped through ages by the
Japanese history and culture [6].
Coexistence is a keyword of the Japanese aesthetic,
which is based on various contrasts, such as tradition
versus modernity, simplicity versus complexity,
austerity comparing with decorative, and colour
versus grey. In Japan these contrasting values and
features, complexity and contradiction coexists harmoniously
together [7].
The ideal aesthetic principles
affect the practical imprint on the shape of the
Japanese construction today, which is characterized
by the novelty of structural forms, compact and modular
organization of a limited space, predominance
of asymmetry (related to the ideals of the Japanese
garden) and balance based on inner meaning, as well
as sympathy with nature in its dynamic appearance,
the perfection and durability of workmanship, and
full regard of the properties of materials. These dynamic
and multi-layered relationships can be also found
in the present-day steel-glass architecture of Japan.
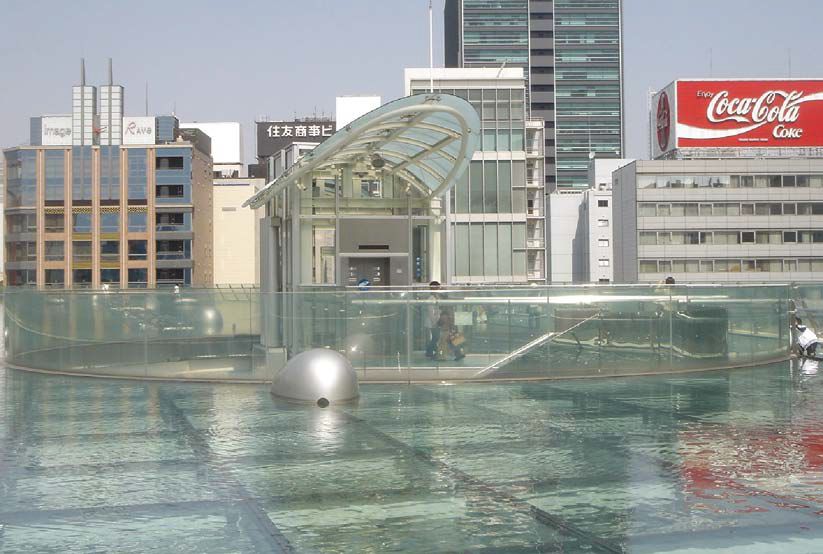
Fig. 3. Oazis 21, Nagoya, 2002 – rooftop
Selected examples
Buildings
In Japan, the glass and steel structural systems
of apparent value regarding the structural art, can
be found at various types of buildings and at railway
stations. At first, some buildings – remarkable for the
present Japan – will be considered. Usually, they are
high-rise structures – lodging offices or being public,
commercial and cultural in nature. Hereby, generally
their mega-frame structures, roofs, atriums, and entire
façades are especially representative.
Since the first decade of the 21st century (after
the 2011 earthquake off the Pacific coast of Tōhoku),
an intensive building reconstruction has been taking
place in Tokyo and several other large cities. It can be
traced to the tradition of the shikinen sengū – rebuilding
every 20 years of traditional shrines, which serves
also as a tool of transferring the knowledge of
traditional construction and craft from one generation
to another.
One of the symbols of the urban development projects
in Tokyo is the Dentsu Headquarters Building
(2002) – designed by Jean Nouvel, Jerde Partnership and
Obayashi Corporation (Fig. 1). Being 213 m high and having
48 stories with the total floor area of some 232,000 m²,
it is characteristic for its gently curved boomerang façade
covered with printed glass. This beautiful glass elevation
is covering an advanced “super mega-frame structure”.
The main structural requirements were harmonious
symbiosis with the local built environment, observance
of the Japanese aesthetic canons, and care for the energy
savings. Seismic dampers provide the stability control.
Glass elevation like a large screen reflects the changes
of light throughout the day.
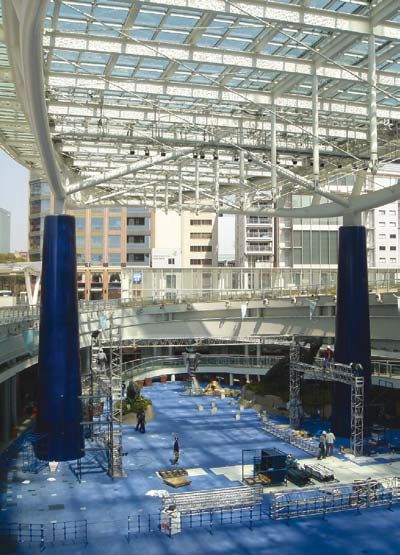
Fig. 4. Oazis 21 – bottom of roof structure
(...)
Atriums are important visual and functional feature
of large-scale buildings. They provide the daylight
to the lower levels of the high-rise structures.
One of the examples of a steel-glass atrium is at the
Marunouchi Oazo (2004), located in Tokyo. It was
designed by Mitsubishi Jisho Sekkei, Nikkei Sekkei,
and Yamashita Sekkei. The building contains offices,
shops and restaurants. Its atrium – having a fan shape
of 20x25 m² in projection – is some 40 m high
(Fig. 2). The exterior curtain walls are hung from the
top, at the level of about 30 m. The roof looks very
dynamic from inside and the curtain walls are visually
very light. The aesthetic coherence of both is predominant.
The glass walls enable the visual connection
between the Oazo and another landmark building
– the renovated Tokyo Station.
Large steel-glass roofs are often leading elements
of architectural composition. The Oazis 21 (2002) in
Nagoya, designed by Hideki Kasai and Kōji Ōnishi
(Obayashi Corporation), is one of such structures. It
is a multifunctional facility accommodating a shopping
centre and a bus terminal – all that within
a green natural environment. A large steel-glass
roof is the most characteristic feature of that place
(Fig. 3). It flows about 14 m above the ground level.
This facility, called the Spaceship-Aqua, is composed
of a glass aerial walkway and a water veil layer – both
on the surface of the roof.
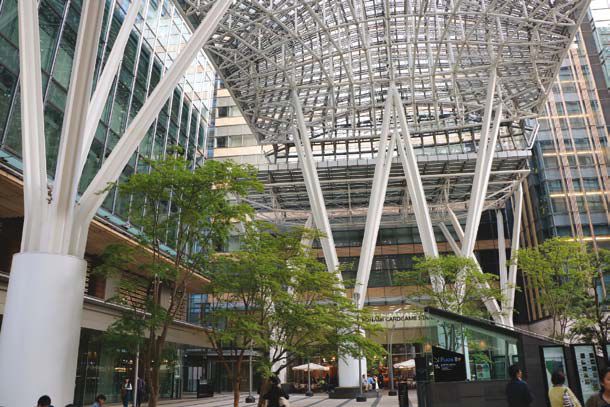
Fig. 5. Tokyo Midtown, 2007 – canopy
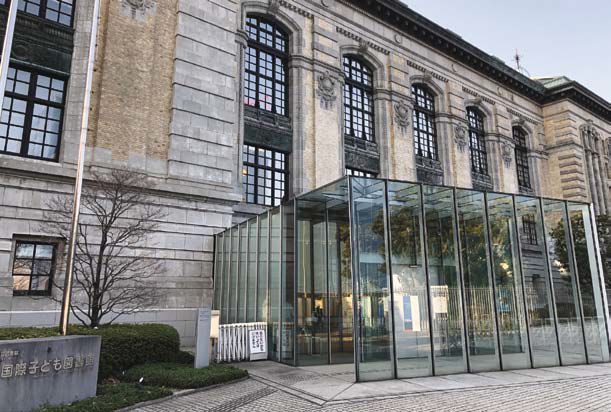
Fig. 6. ILCL, Tokyo, 2015 – Brick Building with a glass-box entrance
Together with an attractive
visual effect, it cools down the shopping and public
spaces underneath – the Milky Way Square. The
area of the roof amounts to 2,700 m², and that of the
water surface – to 1,700 m². The structure consists of
the spatial white truss on the oval layout, supported
by the blue tapered columns (Fig. 4). The semi-transparency
and lightness express the traditional architectural
qualities. Glass is the material that provides
all the visual effects.
Another steel-glass roof is an outstanding feature
of the Midtown Tower (2007), one of the highest
buildings in Tokyo (248 m), located at the centre
of the Tokyo Midtown urban development area
comprised of several outstanding buildings. In fact,
the steel glass arrangement covering the entry into
a public space is a canopy supported by dynamic
columns resembling trees (Fig. 5).
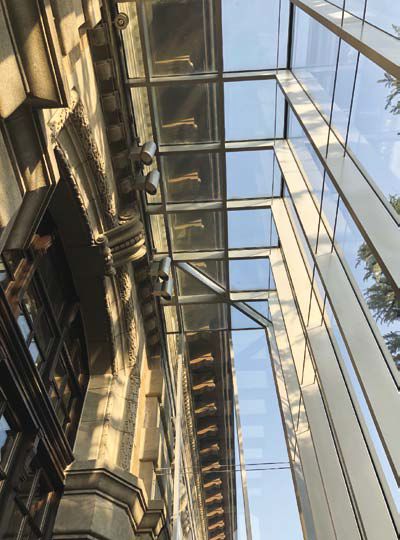
Fig. 7. ILCL – Arch Building’s curtain wall exposing the historical façade
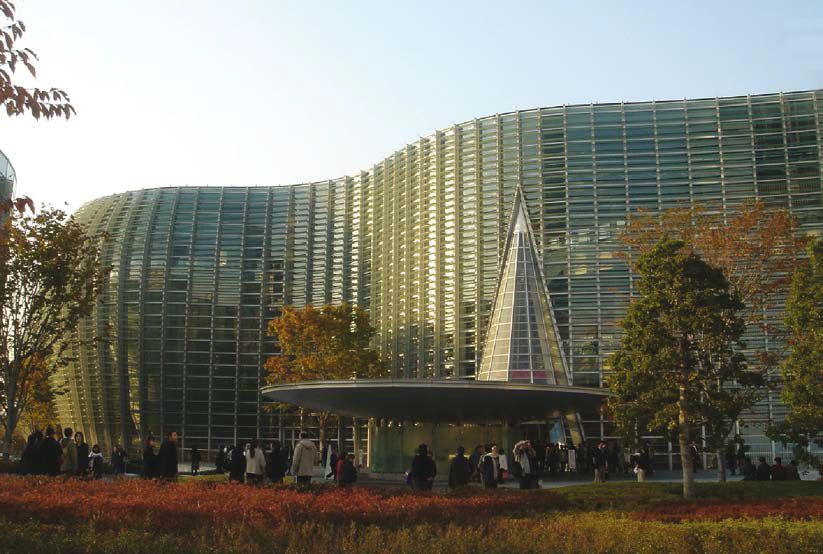
Fig. 8. National Art Center, Tokyo, 2007 – a conical entrance on wavy elevation
Such a glass feature,
symbolizing the gate and providing the entrance,
is often used in modern architecture. It has
been also applied, as a part of the modernization of
historical buildings. For example, a simple rectangular
steel-glass box has been used as a new entrance
to the historical Brick Building of the International
Library of Children’s Literature (ILCL; 2015) in
Tokyo (Fig. 6). Another glass structure within the library
complex, the Arch Building (2015) designed by
Tadao Andō (Tadao Ando Architect and Associates),
has transparent curtain walls exposing the historical
elevation (Fig. 7). The project displays aesthetic simplicity
and minimum intervention, as a special Japanese
attention to tradition.
Modern glass allows
a sophisticated use – it provides an intermediate space
that can be used for the entrance and exposition.
In traditional Japanese architecture the entrance
was one of segments of the sliding walls, and
depending on the function of the building. It was
marked sometimes by a coloured curtain noren hanging
from above. At the modern architecture, the
entrance is also sometimes distinguished from the
otherwise homogenous steel-glass elevation. At the
National Art Center (2007) designed by Kishō Kurokawa,
the cone-shaped entrance portion makes
a strong accent on the wavy curtain walls (Fig. 8).
At the interiors, it highlights 23 m high atrium with
a three-dimensional curved surface (Fig. 9).
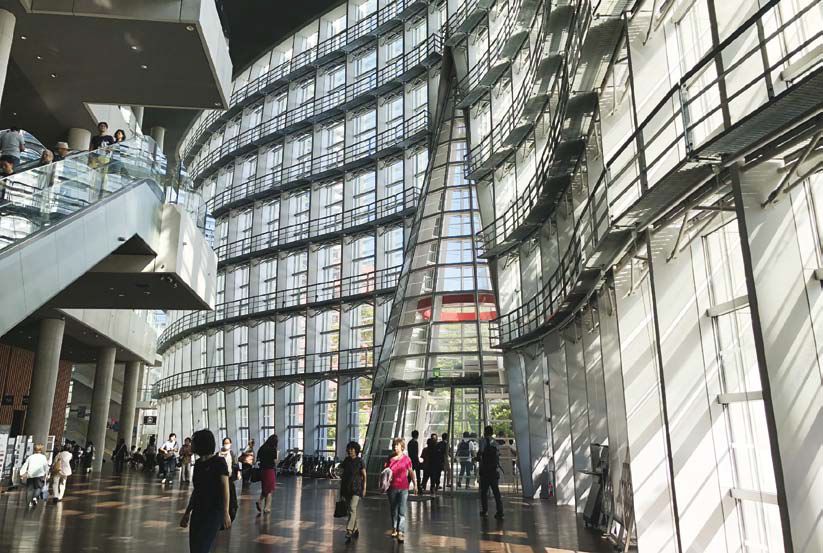
Fig. 9. National Art Center – atrium
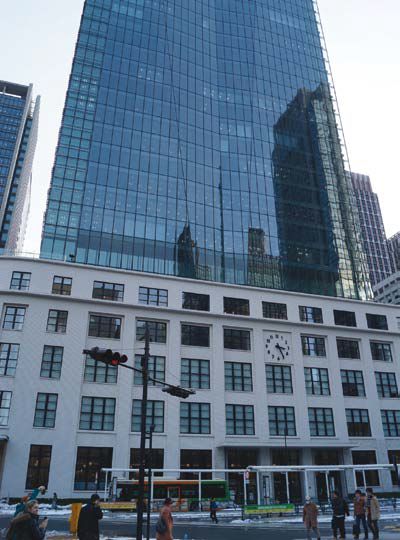
Fig. 10. JP Tower, Tokyo, 2012 – symbiosis of old and new architecture
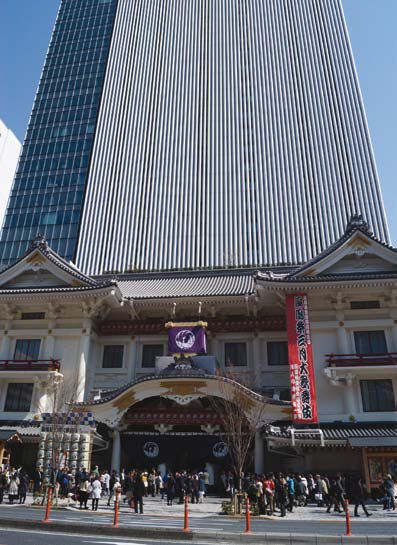
Fig. 11. Kabukiza Tower, Tokyo, 2013 – tradition theatre and a new high-rise
The trend to observe local traditions in Japanese
construction is clearly visible also at the JP Tower
(2012), which has been built on the top of the
historical Central Post Office Building of 1931. The
existing lower part of the building has been partly
rebuilt and preserved by Kengō Kuma (Kengo Kuma
and Associates), while a new 195.7 m high RC frame
with a beautiful elevation provided the space
for a shopping center, offices, etc. The tower designed
by Helmuth Hahn (JAHN) and Wermer Sobek
(Wermer Sobek Group) has a glass façade with automatic
sunshades made of photo-voltaic panels
absorbing light, which allow to control the heat in
the building (Fig. 10). The new technology is co-existing
with the building history and traditional construction.
Another example of such approach can
be observed at the Kabukiza Tower (2013) in Tokyo,
designed by Kengō Kuma, which consists of the Kabukiza
Theatre and of a 145.5 m high office tower.
The challenging structure of the steel mega-trusses
was required to support the theatre. The building
consists of the “old” and the “new” parts, which coexist
together. The bottom of the building recreates
the traditional architecture of the Kabukiza. The tower,
which has glass curtain walls, does not overwhelm
the theatre.
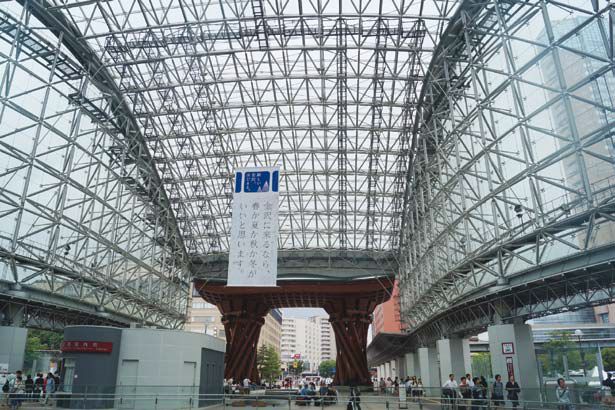
Fig. 12. Kanazawa Station – Monetashi Dome structure and Tsurumi Gate, 2005
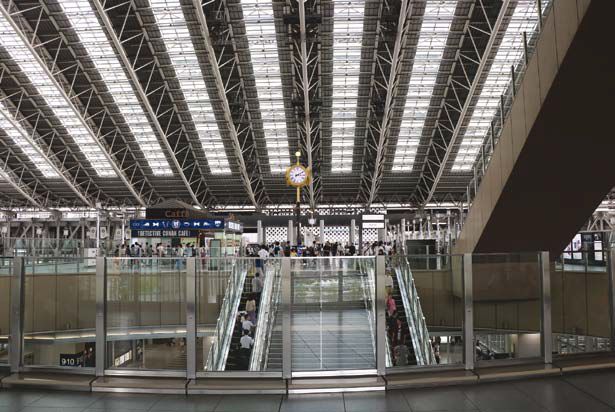
Fig. 13 Osaka Station City, 2011 – station roof
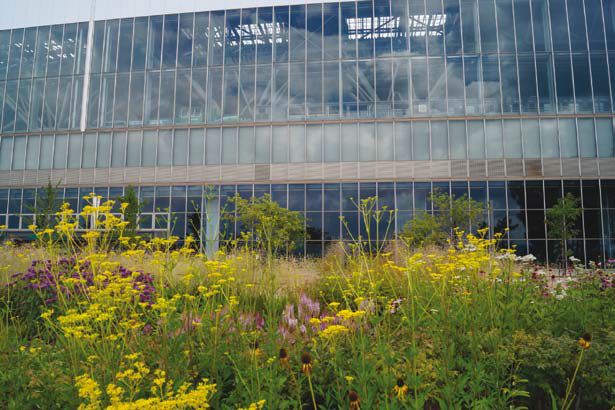
Fig. 14. Asahikawa Station, Hokkaido, 2011, steel-glass train shed
Railway stations
The new trends in Japanese architecture are clearly
visible also in the construction of modern railway
stations. The station consists of an architectural part –
building, including high-rise towers, and a structural
one – the train shade, platforms with canopies, etc.
Structures applying glass play an important role
at the stations. One of the characteristic constructions is the Motenashi Dome (2011; Fig. 12) at the
Kanazawa Station. It is located next to the wooden
Tsurumi Gate – resembling a large Japanese taiko
drum. The dome measuring 170x110 m² and 29.5 m
high, has been designed by Masao and Ryūzo Saitō.
It stands among a passenger recreation area with water
arrangements, greenery, and benches. Such construction
inspires the feelings of admiration and local
hospitability.
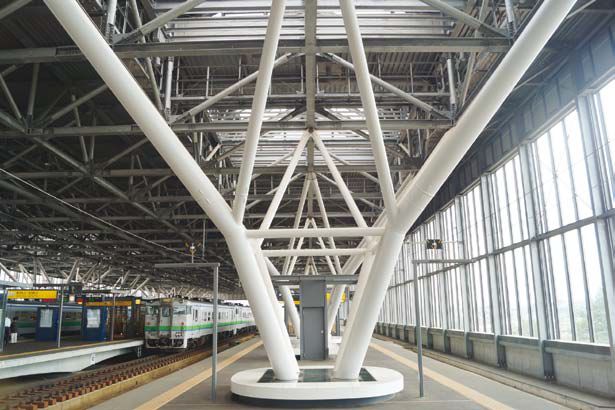
Fig. 15. Asahikawa Station – platform with tree-like columns
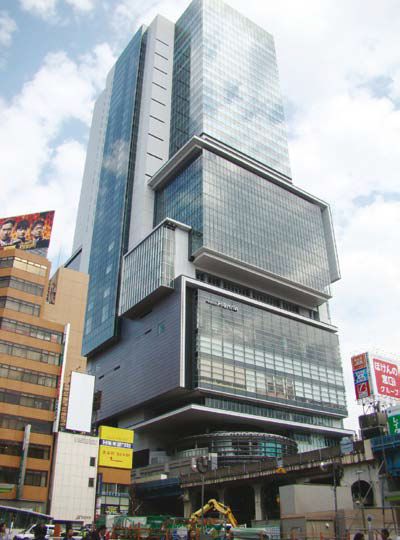
Fig. 16. Shibuya Hikarie, Tokyo, 2012 – advanced glass curtain walls
Another example – the complex of the Osaka
Station City (2011), edged by two opposite gates,
has also a domed roof (Fig. 13). It was designed by
the West Japan Railway Corporation together with
the JR West Japan Consultants. In its vicinity a large
new urban development, the Grand Front Osaka with
three large towers (A, B, C) has been risen. The station
roof, being 180x100 m² in projection, touches those
towers creating a large, modern steel-glass unit. Its finish
consists of 12 rows of skylights, which introduce
the daylight at the station. The construction is friendly,
regarding the built environment and sustainability,
e.g. – by the reuse of the rain fall water and the
application of sophisticated earthquake resistance.
The Asahikawa Station (2011) at Hokkaido, designed
by Hiroshi Naitō (Naito Architect and Associates)
and the Japan Transportation Consultants,
was built near the Chūbetsu River. Its elevated steelglass
train shed structure is 180 m long, 60 m wide,
and 26.2 m high (Fig. 14). Inside, it contains station
facilities at the ground level and elevated platforms
(Fig. 15). The design – by its visual openness – refers
deeply to the local natural conditions, the nearby river
and the heavy snowfalls in winter. It was presumed
to connect “nature” and “town”. The interior, using
the local tamo-wood, is intended to develop the feelings
of „warmth” and „kindness”. Semi-transparent
glass shed supported by the piers resembling trees,
reflects the local surrounding. The station expresses
the aesthetic sensitivity of the traditional architecture.
By recalling the Shibuya Hikarie (2012) building
at the Shibuya Station in Tokyo, designed by
the Nikken Sekkei and Tokyu Architects & Engineers,
the next focus is put on the high-rise structure
that are also often applied at the Japanese railway
stations. The station steel-glass and RC building underlines
the variety of different services housed besides
the railway facilities, such as a theatre of 2,000
seats, offices and restaurants. A “super beam structure”
has been applied to enable all the functions.
Curtain walls with glass of various degree of permeability
reflect the concept of the Japanese paper
screen shoji. The tower with various types of
glass make an impression of “factory” producing different
images for different purposes (Fig. 16).
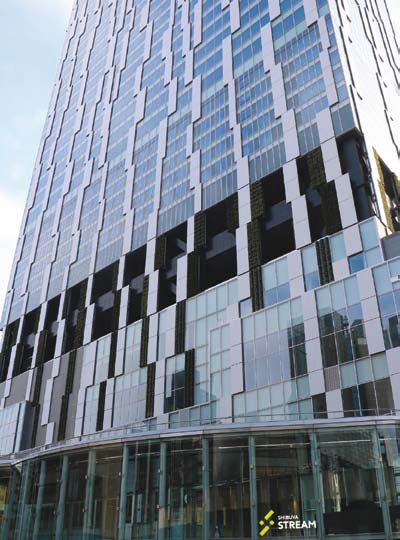
Fig. 17. Shibuya Stream, Tokyo, 2018 – glass & ceramic curtain wall
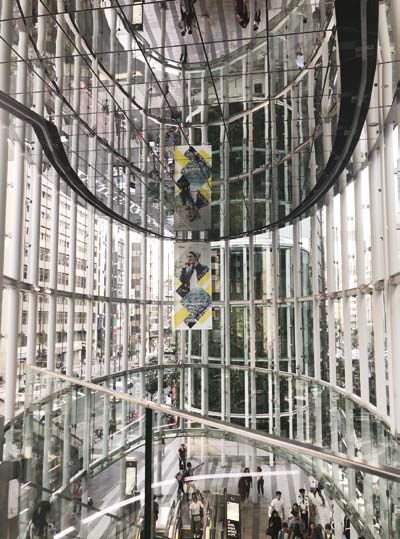
Fig. 18. Shibuya Stream – glass staircase
According
to urban regeneration plan and station redevelopment
plan, two new towers have been constructed at the Shibuya Station subsequently – a 180 m
high Shibuya Stream (2018; Fig. 17 i 18) and a 228.3
m high Shibuya Scramble Square (2019; Fig. 19). The
Shibuya Stream, connected to the reclaimed Shibuya
River by a 600 m long promenade, was designed
by Tokyu Architects & Engineers, and Kazuhiro
Kojima & Kazuko Akamatsu (Coelacanth and Associates
(CAt)). The Scramble Square was designed
by Nihon Sekkei, Kengō Kuma and Kazuyo Sejima
(SANAA).
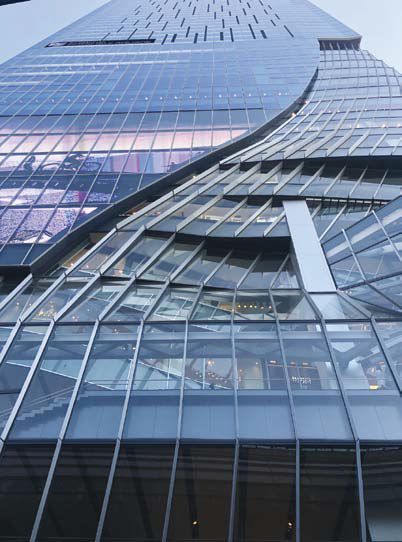
Fig. 19. Shibuya Scramble Square, Tokyo, 2019 – wavy, sculptural curtain wall
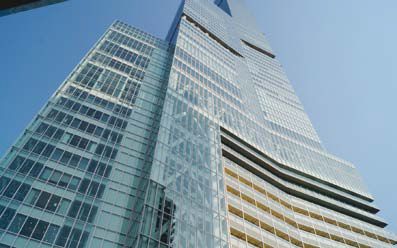
Fig. 20. Abeno Harukas, Osaka, 2014, station-tower with the differentiated glass curtain walls
A strong feature of these new towers is
glass used for elevations, elevators, various walls
and details. Glass curtain walls are not only a construction
feature but also a source of structural and
architectural beauty of the elevations. The Shibuya
Stream has the curtain walls made of glass and ceramic
plates, and combined at some locations with
greenery. Large staircases are enveloped by a steel
and glass structure (Fig. 18).
The curtain wall of the
Shibuya Scramble Square has interesting wavy layers,
which in the evening, illuminated and lighted
-up, give an impression of a huge lantern (Fig. 19).
The observatory – “Shibuya Sky” at the 45th floorrooftop
overlooks the famous scrambled intersection.
There are many interactive features in the building
that stimulate the senses of visitors with digital
technology. Together with modern structure and
advanced glass they make a high-tech impression.
Railway stations associated with high-rise buildings
develop the form of the “station-tower”, where
all the station functions and other functions are
vertically distributed. The tallest building in Japan is
also related to the railway station. Abeno Harukas
(2014) in Osaka contains the Abenobashi Station. The
building designed by César Pelli (Pelli Clarke Pelli Architects)
is 300 m high.
The structure, which consists
of a steel frame, a steel frame reinforced by the
concrete and steel-glass curtain walls, underlines the
variety of different services besides the railway facilities,
such as – the hotel and department store. Harukas,
like other skyscrapers in Japan, has been designed
considering natural conditions and applying
environmental-friendly construction methods, technologies
and materials.
Final remarks
The presented several examples of buildings and stations
come from a long list of such realizations. They show
that the latest Japanese architecture, using new materials,
is continuing the traditional aesthetics through various
methods, such as application of local wood, creation
of structures with familiar shapes, adoption of glass with
various permeability, and through honouring the natural
and built environment. Traditional aesthetic qualities,
such as refinement, elegance, simplicity and complexity,
symbolic associations, connection to nature and landscape,
have been achieved by modern construction. Steelglass
identity of such architecture contributes essentially
to its feature, as being light and enabling to expose the
leading principle of harmony.
(...)
Dr. Eng. Arch. Ewa Maria Kido
CTI Engineering Co. Ltd.
and Tokyo City University
Prof. dr hab. inż. Zbigniew Cywiński
Gdańsk University of Technology
and Tokyo University (professor emeritus)
References
[1] E.M. Kido, Z. Cywiński, “Nowa architektura szkła w Japonii – Budynki komercyjne”. Świat Szkła 6/2012 – Część 1, Świat Szkła 7-8/2012 – Część 2.
[2] E.M. Kido, Z. Cywiński, “Nowa architektura szkła w Japonii – Stacje kolejowe”. Świat Szkła 5/2013 – Część 1, Świat Szkła 11/2013 – Część 2.
[3] E.M. Kido, “Nowa architectura japońska. The new Japanese architecture”. W “Studia z zakresu architektury nowoczesnej. Studies on modern architecture”, ed. Joanna Kucharzewska, Uniwersytet Mikołaja Kopernika, Toruń, 2011.
[4] Y. Edagawa, “Japanese identities: architecture between aesthetics and nature”. Jovis, Tokyo, 2008.
[5] A. Juniper, Wabi Sabi – the Japanese art of impermanence. TUTTLE Publishing, Tokyo, 2003.
[6] K. Mizuno, H. Mizuno, and Y. Yamakure, “Soul of Japan: the visible essence”. IBC Publishing Inc., Tokyo, 2013.
[7] R.J. Davies, “Japanese culture – the religious and philosophical foundations”. TUTTLE Publishing, Tokyo, 2016.
Całość artykułu w wydaniu drukowanym i elektronicznym
Inne artykuły o podobnej tematyce patrz Serwisy Tematyczne
Więcej informacji: Świat Szkła 02/2020



















































